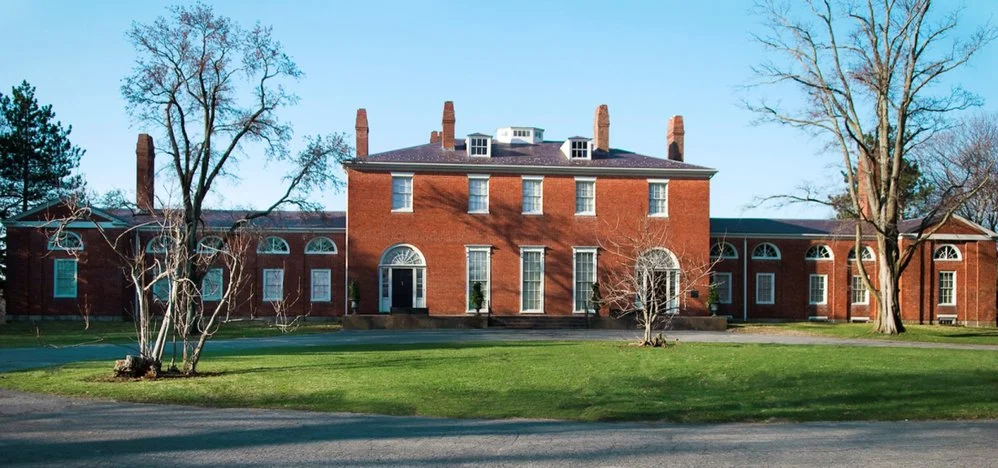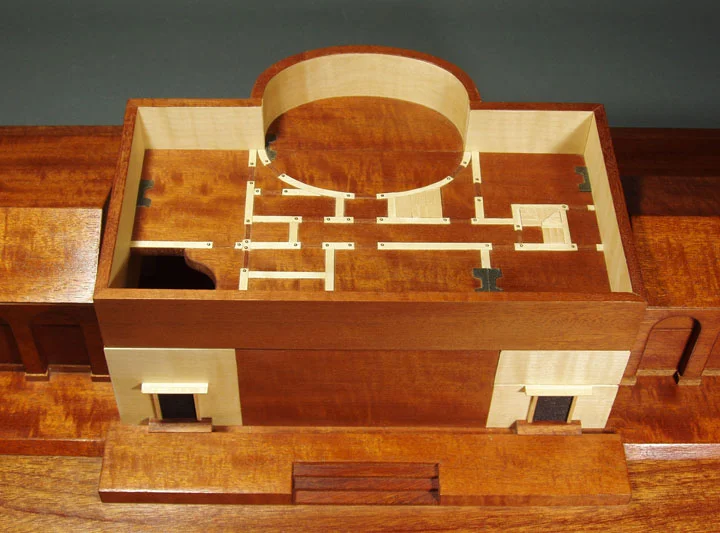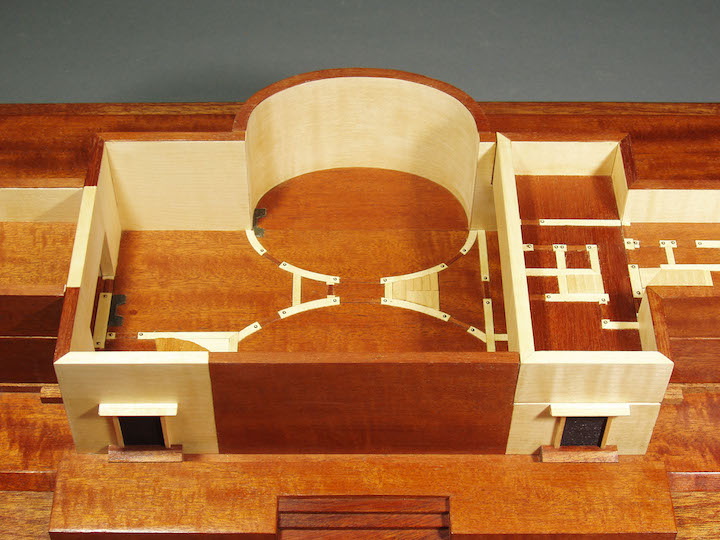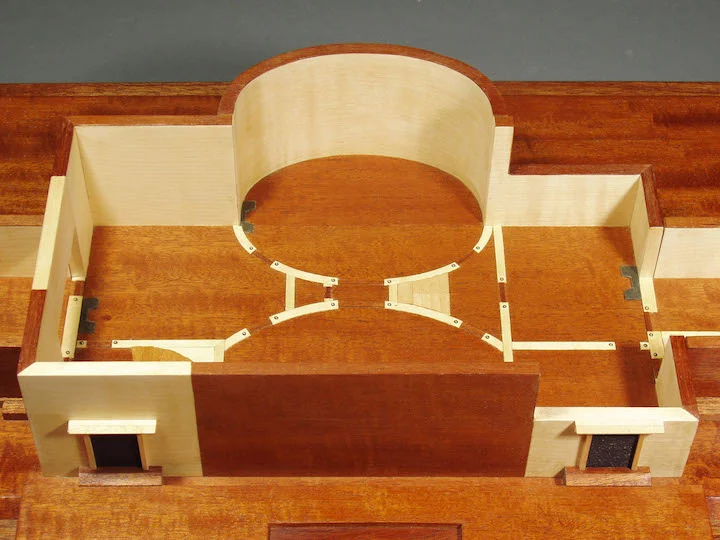GORE PLACE
This first commission from Gore Place in Waltham, MA, was to create a model of the mansion that would help make it more understandable to sight-impaired visitors. While the main goal was informational, the secondary goal for me was to make a model that was beautiful and looked as if it could have been made at the same time that the house was built. The problem to solve with this box, besides how to open it, was deciding what was the right level of detail. As with all my commission work, the aim was not to create an exact replica but a close enough abstraction that highlighted the most important details. I decided to leave out the window placement and focus on the interconnections of the various floor levels and the floor plans themselves.
To get inside the box, its outer shell lifts off in three pieces - the central section and the two wings. Inside, the stories are trays stacked on eachother, a feature which helps demonstrate the odd configuration of the mezzanine floor in the two wings. On the floor of each tray is a floor plan of raised veneer. Stairs are indicated by raised louvered veneer, doors by raised brass brads, and fireplaces by raised shapes of sandpaper. A separate plaque gives the key in Braille for these features. The woods are figured mahogany and English maple. The dimensions on the stand are 10"h - 42"w - 25"d.





